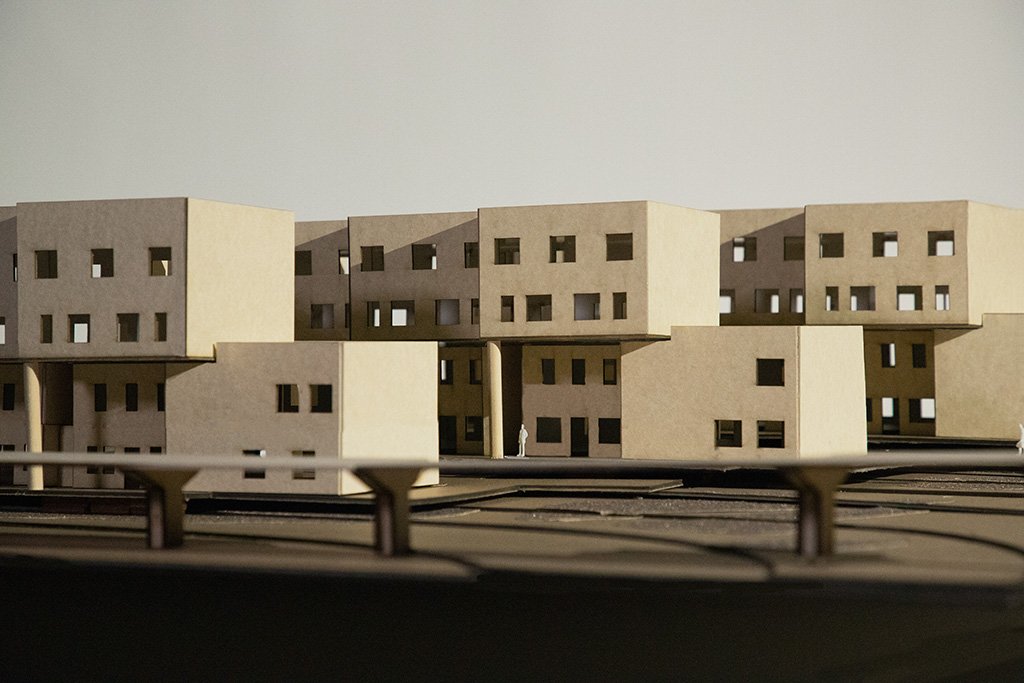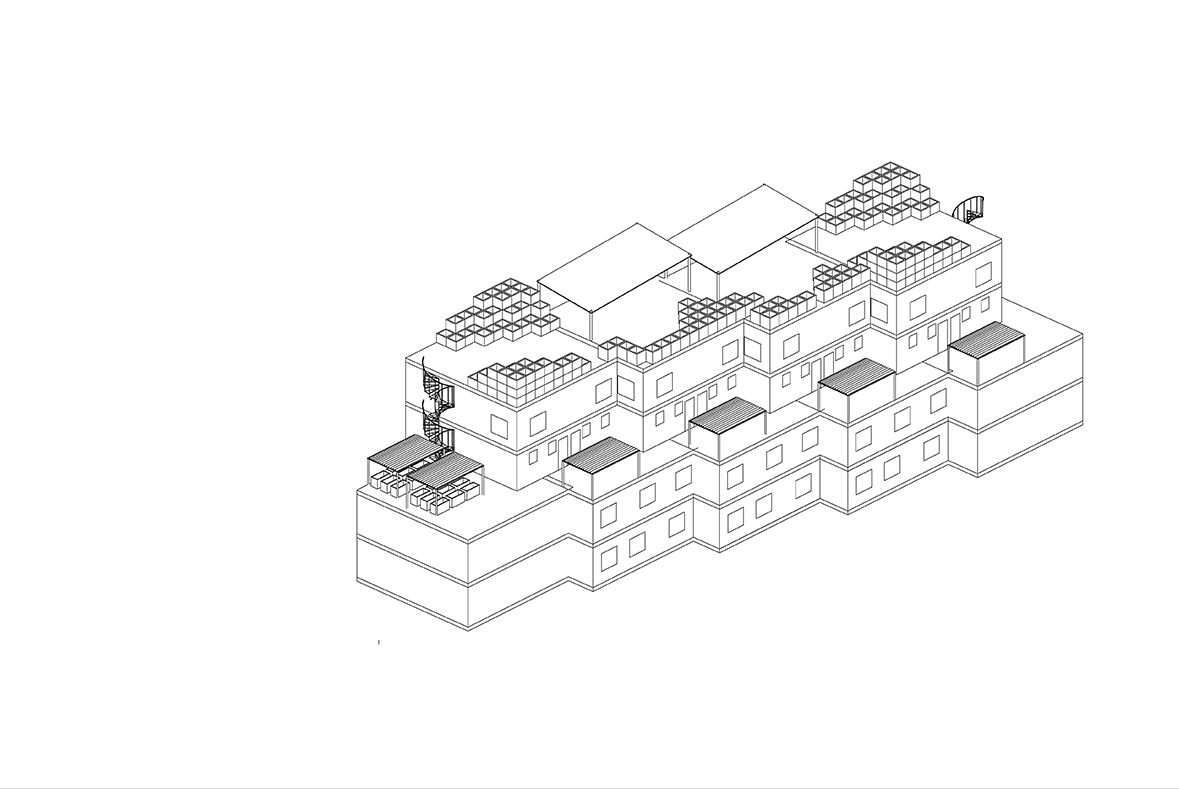
The Sun Houses
Environmentally Focused Housing
Parsons School of Design M.Arch Year 1
The Sun Houses is a 58 unit housing project designed to respond to the arid desert climate of Be’er Sheva through environmentally friendly passive thermal strategies. The project creates a diverse interplay of private, public, and semi-private spaces through its unit layout and programming. Constructed primarily of stone masonry, the project would use local materials to further lower its environmental impact.
Though the massing of the project shades the residents from the sun, the buildings are oriented to maximize the potential of the sun as a resource, with thick walls for thermal massing, sunny garden spaces, and roof space ideal for solar panels and urban gardening. The rooftop garden spaces are placed to drain and collect rainwater, and the massing of the project funnels northwestern winds common in the summer through the site to ventilate every unit.
The massing of the units creates shaded avenues between the rows of apartments, even during various times throughout the summer solstice.
The apartment complex contains several internal resident amenities, including a package room, laundry, and gym. The more secluded East corner of the site is home to a children’s playground, while the Northwest side is open to the public, including several local restaurants and eating areas shaded by the existing pedestrian bridge overhead.
The project prioritizes unit variety within its 58 apartments, from studio apartments to three bedroom units, while creating a balance of private, semi-private, and public spaces throughout. Residents could range from single students to larger families.
This massing model demonstrates how the project integrates with the local architecture from which it was inspired









